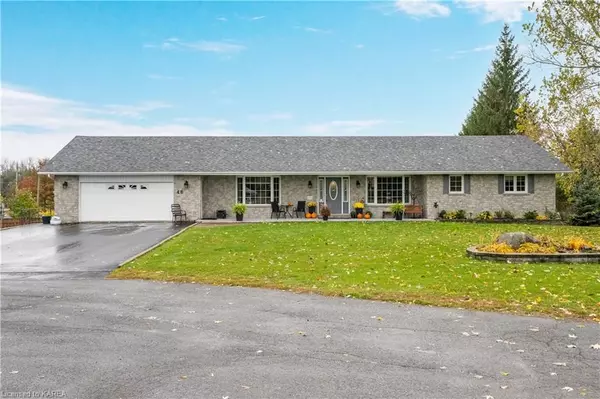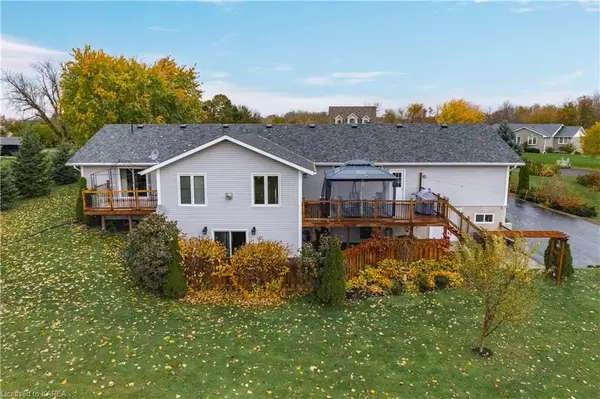46 UNITED ST Greater Napanee, ON K0K 2Z0

UPDATED:
11/17/2024 04:30 AM
Key Details
Property Type Single Family Home
Sub Type Detached
Listing Status Active
Purchase Type For Sale
Square Footage 5,039 sqft
Price per Sqft $188
MLS Listing ID X9413010
Style Bungalow
Bedrooms 2
Annual Tax Amount $5,056
Tax Year 2024
Lot Size 0.500 Acres
Property Description
Location
Province ON
County Lennox & Addington
Community Greater Napanee
Area Lennox & Addington
Region Greater Napanee
City Region Greater Napanee
Rooms
Basement Walk-Out, Separate Entrance
Kitchen 2
Separate Den/Office 2
Interior
Interior Features Air Exchanger
Cooling Central Air
Fireplace Yes
Heat Source Gas
Exterior
Exterior Feature Deck
Parking Features Private Double, Other, Reserved/Assigned, Other
Garage Spaces 6.0
Pool None
Roof Type Asphalt Shingle
Total Parking Spaces 8
Building
Lot Description Irregular Lot
Foundation Poured Concrete
New Construction false
Others
Security Features Smoke Detector



