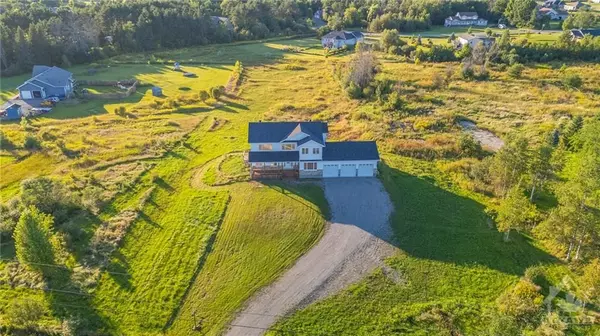See all 30 photos
$999,000
Est. payment /mo
4 BD
4 BA
0.5 Acres Lot
Active
1124 PERTH RD Beckwith, ON K7A 4S7
UPDATED:
11/21/2024 05:17 AM
Key Details
Property Type Single Family Home
Sub Type Detached
Listing Status Active
Purchase Type For Sale
MLS Listing ID X9519788
Style 2-Storey
Bedrooms 4
Annual Tax Amount $5,360
Tax Year 2024
Lot Size 0.500 Acres
Property Description
Custom built, sun-drenched, immense 2 story home on a premium 1.98 acre lot in exclusive Moodie Estates! This immaculate home boasts over $300,000 in quality upgrades - with first-rate finishes & unparalleled craftsmanship for the truly discerning buyer with the highest standards. The spacious front porch welcomes you to a large foyer and breathtaking open concept living, dining and family room with fireplace, a modern sleek kitchen, powder room and lovely deck to survey your property. Upstairs, 2 large bedrooms, 2 full bathrooms & a soaring expansive open concept space await. The upper space can easily be converted back to 3rd & 4th bedrooms. Expansive lower level features an abundance of windows, is drywalled and provides a bathroom with shower & laundry. An oversized 3 car garage completes this impressive, executive home situated close to Carleton Place, Smiths Falls, Perth & Ottawa - providing the ease of ideal country living & convenience to all amenities! " Generac Generator!!", Flooring: Hardwood, Flooring: Ceramic
Location
Province ON
County Lanark
Area 910 - Beckwith Twp
Rooms
Family Room Yes
Basement Full, Partially Finished
Interior
Interior Features Water Heater Owned
Cooling Central Air
Fireplaces Type Natural Gas
Fireplace Yes
Heat Source Gas
Exterior
Exterior Feature Deck
Garage Inside Entry
Pool None
Roof Type Asphalt Shingle
Total Parking Spaces 10
Building
Unit Features Golf,Park,School Bus Route
Foundation Concrete
Others
Security Features Unknown
Pets Description Unknown
Listed by ROYAL LEPAGE TEAM REALTY




