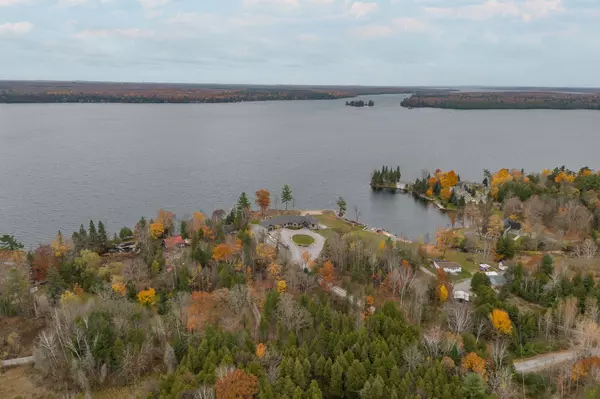6 Fire 103i Route Galway-cavendish And Harvey, ON K0M 1A0
UPDATED:
11/22/2024 11:29 PM
Key Details
Property Type Single Family Home
Sub Type Detached
Listing Status Active
Purchase Type For Sale
Approx. Sqft 3000-3500
MLS Listing ID X10409420
Style Bungalow-Raised
Bedrooms 3
Annual Tax Amount $14,000
Tax Year 2024
Lot Size 2.000 Acres
Property Description
Location
Province ON
County Peterborough
Area Rural Galway-Cavendish And Harvey
Rooms
Family Room Yes
Basement Full, Walk-Out
Kitchen 1
Interior
Interior Features In-Law Capability, Primary Bedroom - Main Floor
Cooling Central Air
Fireplaces Type Family Room, Propane
Fireplace Yes
Heat Source Propane
Exterior
Exterior Feature Deck, Hot Tub, Patio, Year Round Living
Garage Circular Drive, Inside Entry, RV/Truck, Private Double
Garage Spaces 20.0
Pool Inground
Waterfront Yes
Waterfront Description Direct
View Lake, Panoramic
Roof Type Fibreglass Shingle
Topography Level
Total Parking Spaces 26
Building
Unit Features Clear View,Cul de Sac/Dead End,Level,Waterfront
Foundation Poured Concrete




