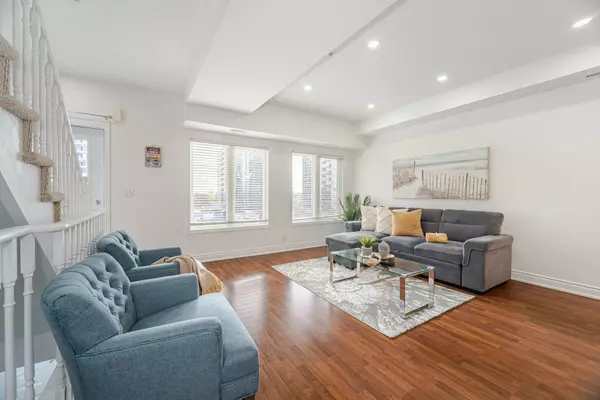5 Richgrove DR #212 Toronto W09, ON M9R 0A3
UPDATED:
11/14/2024 05:48 PM
Key Details
Property Type Condo
Sub Type Condo Townhouse
Listing Status Active
Purchase Type For Sale
Approx. Sqft 1000-1199
MLS Listing ID W10423536
Style Stacked Townhouse
Bedrooms 2
HOA Fees $299
Annual Tax Amount $2,446
Tax Year 2024
Property Description
Location
Province ON
County Toronto
Area Willowridge-Martingrove-Richview
Rooms
Family Room Yes
Basement None
Kitchen 1
Interior
Interior Features Auto Garage Door Remote, ERV/HRV, Water Heater, Water Heater Owned
Cooling Central Air
Fireplace No
Heat Source Gas
Exterior
Exterior Feature Year Round Living, Patio, Lighting
Garage Private
Garage Spaces 1.0
Waterfront No
Waterfront Description None
View City
Roof Type Flat
Topography Flat,Open Space
Total Parking Spaces 1
Building
Story 2
Unit Features Clear View,Hospital,Park,Public Transit,School,Place Of Worship
Foundation Poured Concrete
Locker None
Others
Security Features Alarm System,Security Guard,Monitored
Pets Description Restricted




