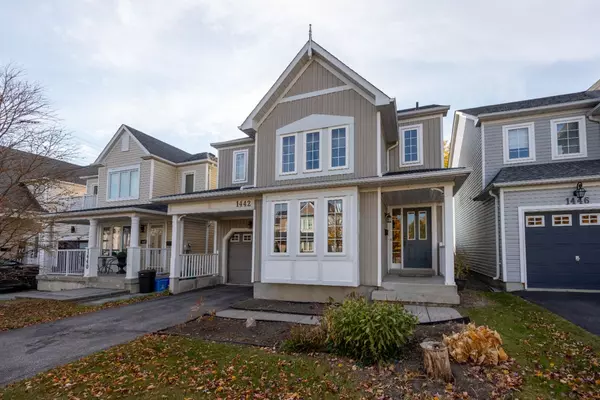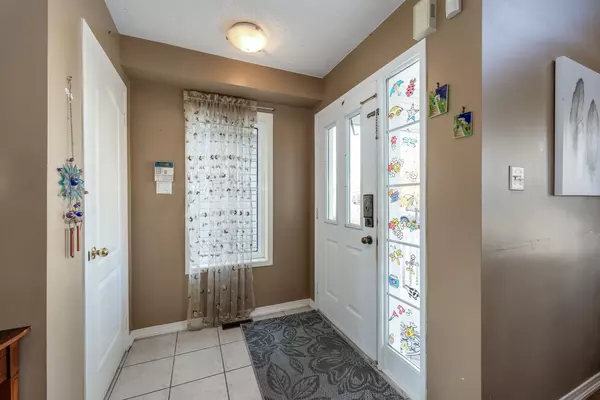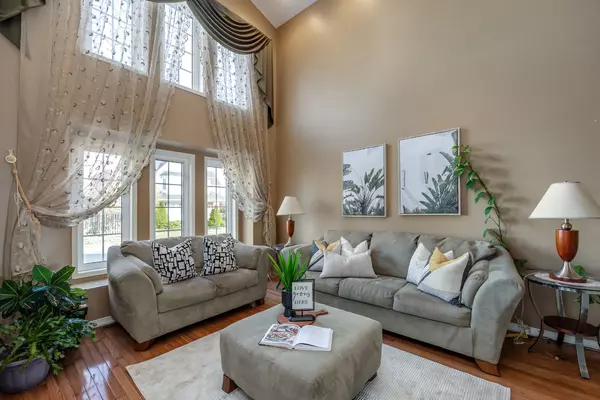See all 15 photos
$949,900
Est. payment /mo
3 BD
3 BA
New
1442 Bridgeport ST Oshawa, ON L1K 2P5
UPDATED:
11/19/2024 03:56 PM
Key Details
Property Type Single Family Home
Sub Type Detached
Listing Status Active
Purchase Type For Sale
MLS Listing ID E10430250
Style 2-Storey
Bedrooms 3
Tax Year 2024
Property Description
Welcome to this bright and sunny 3-bedroom, 3-bathroom home in highly sought-after North Oshawa! This charming property features a spacious eat-in kitchen with stainless steel appliances and a walkout to a stone patio. Enjoy a fully fenced backyard that basks in sunlight all day, complete with your own fruit trees and garden shed! The main floor offers a bright living room with soaring cathedral ceilings, a separate formal dining room, and a cozy family room with gas fireplaceperfect for relaxing or entertaining. Upstairs, you'll find a generous principal bedroom with a walk-in closet and ensuite, plus two additional large bedrooms and a main bathroom. The partially finished basement includes a versatile 4th bedroom, offering extra living space. Situated in a quiet, family-friendly neighborhood, this home is within walking distance to schools, parks, shopping, and more. Dont miss the chance to make this delightful property your own!
Location
Province ON
County Durham
Area Taunton
Rooms
Family Room Yes
Basement Partially Finished
Kitchen 1
Separate Den/Office 1
Interior
Interior Features Other
Cooling Central Air
Fireplace Yes
Heat Source Gas
Exterior
Garage Private
Garage Spaces 1.0
Pool None
Waterfront No
Roof Type Other
Total Parking Spaces 2
Building
Foundation Other
Listed by ROYAL HERITAGE REALTY LTD.




