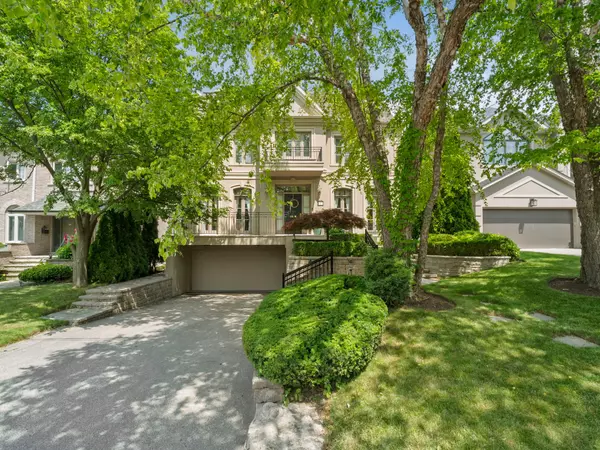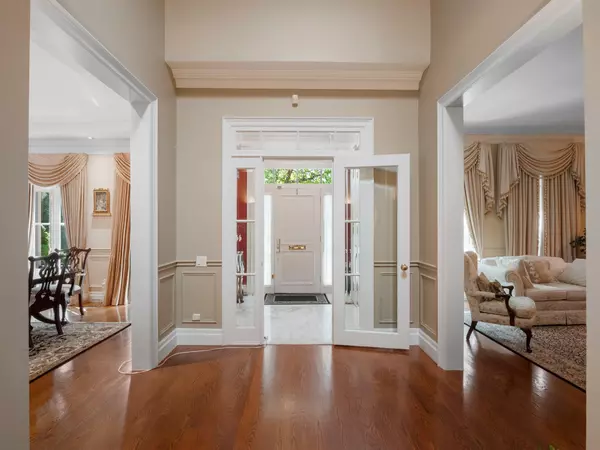See all 29 photos
$3,980,000
Est. payment /mo
4 BD
6 BA
New
40 Munro BLVD Toronto C12, ON M2P 1B9
UPDATED:
11/22/2024 04:10 PM
Key Details
Property Type Single Family Home
Sub Type Detached
Listing Status Active
Purchase Type For Sale
MLS Listing ID C10441822
Style 2-Storey
Bedrooms 4
Annual Tax Amount $17,842
Tax Year 2023
Property Description
Elegant Residence In The Heart Of Upscale St. Andrews. Custom-Built With An Exceptional Commitment To Quality, Discerning Taste & Masterful Workmanship. Distinguished South-Facing Profile W/ Exquisite Front & Back Gardens Professionally Designed By Wendy Berger Landscape Architect. Dramatic Two-Storey Entrance Hall W/ Circular Staircase & Dome Skylight Ceiling. Beautifully Appointed Principal Spaces W/ High-End Crown Moulding & Wainscot Paneling. Living Room W/ Marble Fireplace & French Doors To Patio. Office W/ Full-Wall Built-Ins. Expansive Family Room W/ 2 Walk-Outs. Custom Saluarini Kitchen W/ Walk-Out, Sun-Filled Breakfast Area, Servery & Walk-In Pantry. Lavish Primary Suite W/ Expanded Balcony, Walk-In Closet W/ Built-Ins & 5-Piece Ensuite W/ Jet Tub. Second Bedroom W/ Walk-In Closet & 4-Piece Ensuite. Third & Fourth Bedrooms W/ Walk-In Closets & 5-Piece Shared Ensuite W/ Jet Tub. Vast Lower Level Presents 11-Ft. Ceilings, Entertainment Room W/ Electric Fireplace & Adjoining Rec. Room, Fitness Room & Nanny Suite W/ 4-Piece Ensuite. Undeniably Stunning Backyard Retreat W/ Soaring Trees, Lush Gardens, Stone Benches & Generous Patio. Exclusive Address In One Of Torontos Finest Family Neighbourhoods, Minutes To The Sought After Schools, Granite Club, Rosedale Golf Club, Don Valley Golf Course, Bayview Village Shops, Highway 401 & Walking Distance To York Mills Subway Station. A Standout Luxury Home For Stylish Family Living & Entertaining.
Location
Province ON
County Toronto
Area St. Andrew-Windfields
Region St. Andrew-Windfields
City Region St. Andrew-Windfields
Rooms
Family Room Yes
Basement Finished with Walk-Out
Kitchen 1
Separate Den/Office 1
Interior
Interior Features Central Vacuum
Cooling Central Air
Fireplace Yes
Heat Source Gas
Exterior
Garage Private
Garage Spaces 4.0
Pool None
Roof Type Shingles
Total Parking Spaces 6
Building
Unit Features Fenced Yard,Golf,Park,Public Transit,School
Foundation Poured Concrete
Listed by RE/MAX REALTRON BARRY COHEN HOMES INC.




