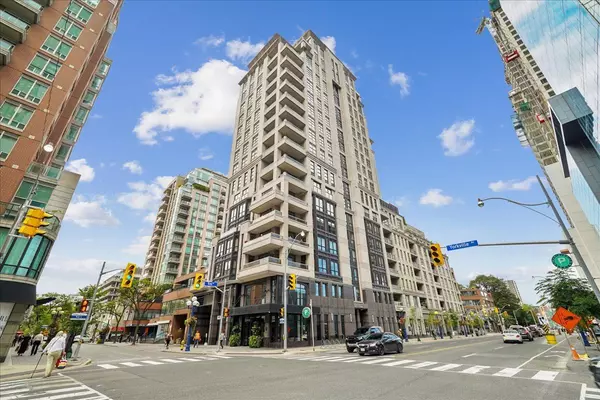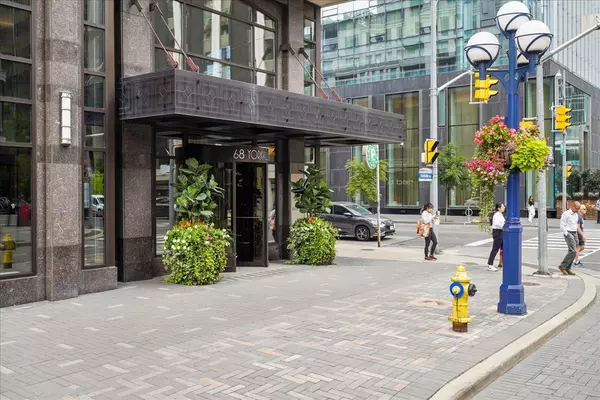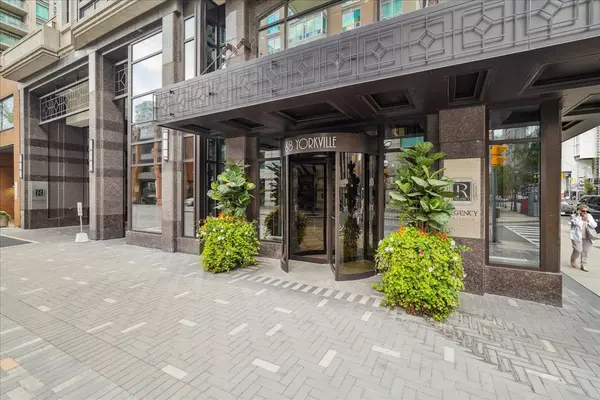68 Yorkville AVE #304 Toronto C02, ON M5R 3V7

UPDATED:
11/22/2024 04:28 PM
Key Details
Property Type Condo
Sub Type Condo Apartment
Listing Status Active
Purchase Type For Sale
Approx. Sqft 2250-2499
MLS Listing ID C10441159
Style Apartment
Bedrooms 2
HOA Fees $3,170
Annual Tax Amount $16,830
Tax Year 2024
Property Description
Location
Province ON
County Toronto
Community Annex
Area Toronto
Region Annex
City Region Annex
Rooms
Family Room Yes
Basement Other
Kitchen 1
Separate Den/Office 1
Interior
Interior Features Auto Garage Door Remote, Bar Fridge, Carpet Free, Central Vacuum, Countertop Range, Primary Bedroom - Main Floor, Separate Hydro Meter, Storage, Storage Area Lockers
Cooling Central Air
Fireplaces Type Living Room, Natural Gas
Fireplace Yes
Heat Source Gas
Exterior
Parking Features Covered, Private
Garage Spaces 7.0
View City
Total Parking Spaces 140
Building
Story 3
Unit Features Arts Centre,Hospital,Level,Library,Park,Public Transit
Locker Owned
Others
Security Features Monitored,Concierge/Security
Pets Allowed Restricted



